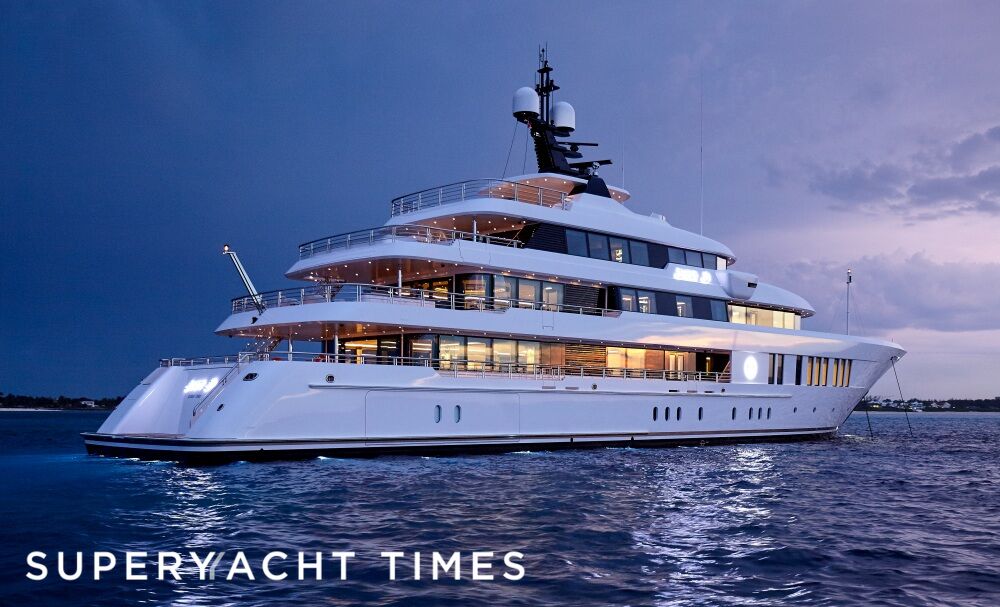Saturday 31st October 2015 will no doubt go down in Hakvoort’s story as a memorable occasion. The launch of their largest yacht to date certainly was worth the wait and a true statement of what is possible in the face of politically and economically challenging times. Just J’s epitomises what this family-run Dutch shipyard stands for and is now finally sailing the seas as an ambassador of the Hakvoort brand after having been delivered to her owner earlier this year.
The team behind Just J’s is a classical Dutch affair. Hakvoort partnered with Sinot Exclusive Yacht Design for both the interiors and exteriors of the yacht while Diana Yacht Design, no strangers when it comes to working with the shipyard, was called in to execute the complex engineering and naval architecture of the vessel. The result is a timeless exterior with bright and fun on board spaces based on a solid ocean going hull that boasts a class-leading volume.
According to Paul Costerus of Sinot Exclsuive Yacht Design, the owner’s clear vision of his future yacht carried the design team through each phase of the creative process and the Just J’s afloat on the water today is an exact realisation of that dream. "The owners wanted to create a yacht atmosphere combined with the informal feel one finds in beach houses," explains Costerus. "Connecting the outside with the interior of every lounge and every stateroom is important. We created spectacular lines of vision in every direction, with large windows providing grand views to the outside. This was a major part of the brief, and it worked out particularly well on this project.”
This generous interior space presented the design team with the freedom to arrange the layout with a unique approach in comparison with other yachts in this size range. Main deck, the most formal of all five decks, is dedicated entirely to the five guest staterooms. Rhythmically arranged full height window strips flank the VIP suite and four additional guest cabins on the forward part of this deck. Sinot Exclusive Design strived to achieve a coherent style running throughout the yacht with the focus on comfort but also luxury and small amount of playfulness.
“We did not need every single space on the yacht to be completely unique,” says Costerus. “They are all recognisable as belonging to Just J’s and the materials and the architectural detailing are consistent throughout.”
The accommodation area on main deck is separated by a central pantry before reaching the dining room and saloon. Here tones of deep blue cast an elegant atmosphere across the room. The large 14-seater dining table offers the ideal location for large formal dining celebrations with family and friends with soothing lighting creating a homely ambience.
A central spiral staircase that is wrapped around the main elevator, leads to the owner’s deck above - another rare feature on board a 61 metre yacht. The owner’s suite opens up into a sea of blue that is highlighted by the amount of natural light that reaches this space through the panoramic forward facing windows and oversized skylight directly above the King sized bed. Costerus perfectly describes the essence of this space: “One can lie in bed and look up at the stars. Combined with the windows all around, this ensures an almost unlimited view of the ocean and the sky. You feel like you are outside, at one with the environment.”
To further enhance this outdoor feel, a private access point leads out onto the owner’s private deck. This forward area is fitted with a Jacuzzi and relaxing breakfast area with a view.
The bridge deck above is the most informal of the decks and is charecterised by a true beach house feel. Bright woods and friendly underwater colours makes this area the perfect spot to hang out on board. A large outdoor lounge with comfortable seating areas seamlessly blends together with the indoor lounge.
A large area of the lower deck has been dedicated to the storage of toys and tenders. Large garage doors on either side opens up to reveal the yacht’s fleet of jet skis and guest tender, launched by two overhead cranes in the deckhead. The aft section, usually reserved as an outdoor lounge space, is fitted with a selection of gym equipment.
Two caterpillar type 3512C engines provide Just J’s with a top speed of 15 knots, and a transatlantic range of 4,000 nm while cruising at 12 knots. She operates with a company of 16 crew members, many of whom was deeply involved in the final build stages of the project. “The owners have a special bond with their crew, and the practicality of the yacht was a major priority,” says chief stewardess Lauren. “The routing around the yacht and the storage spaces are all optimised to make our life easier – there was a real dialogue to ensure the best possible outcome.”





















