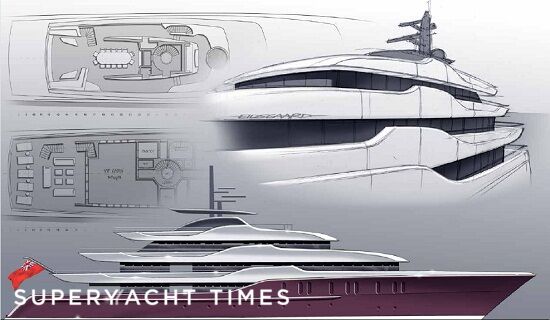Eidsgaard Design and Benetti recently unveiled two stunning new superyacht design proposals, for a 70 metre, and a 90 metre superyacht. Benetti’s undisputed build, quality combined with Eidsgaard Design’s creativity and innovation is set to bring something very special to the superyacht industry with these two designs seen here.
Key to the 70 metre design is the centralized service core, huge interior volumes and distinctive exterior envelope. Carrying an unmistakable signature line, the exterior is designed to look sleek and purposeful with wing-like fashion plates separating the forward and aft sections of the yacht. Bulwarks are lowered aft of the fashion plates with glass insets, maximising views out from the interior and lowering the perception of superstructure volume aft. The exterior is capped with what effectively looks like a classical funnel, but in reality provides a sheltered dining area for 12.
Eidsgaard commented: "For a 70m the layout and size of salons and cabins is huge. Having condensed and rationalised the service core we have been able to give precious space back to the Owners and guests". The Owners stateroom is an enormous 154 square metre with saloons at 190 square metre. Also unique is the dedicated Spa and Gym with its own hull side opening and located off the main stair atrium on lower deck. All guests are located on main deck, with an addition “staff cabin” on lower deck adjacent to the spa.
"Paramount to any yacht, we have worked tirelessly to rationalise and simplify the service core and ensure a coherent flow of crew invisibly throughout the yacht. Lift and stair cores run in straight lines through all decks, A/C and technical spaces have been allocated and thought through, and victualing and stores optimised.
The 90 metre proposal is a substantial yacht with the owner’s areas located over 5 decks, featuring a 6.5 metre pool, 200 square metre double height main Saloon and 179 square metre owners cabin.
Assisted by its length, this sleek exterior profile is designed to look both powerful and purposeful. Her clean lines are broken mid ships to allow for full height glass to the massive atrium stair located within. Aft decks are connected by sweeping staircases that enhance the feeling of connection deck to deck.
Boasting a spa, cinema, 6 guest cabins, VIP Cabin, double height lounge and enormous Owners Stateroom, this yacht has may unique features that can be adapted to almost any lifestyle requirement. The double height saloons interconnected with a grand centreline staircase is one such impressive feature that really plays on the grandeur of the spaces. The 6.5 metre Pool on main deck is architecturally connected to this saloon via a series of columns that flow between interior and exterior.
As with the 70 metre, the service core has been modified to ensure rational and clear lines of service throughout the yacht.
Eidsgaard Design
44 (0)207 381 3171
[email protected]
www.eidsgaard.com
Benetti Yachts
+39 0584 3821
[email protected]
www.benettiyachts.it





